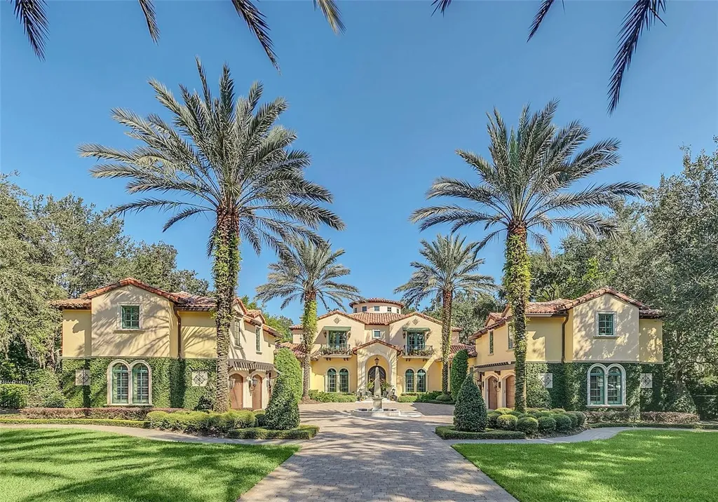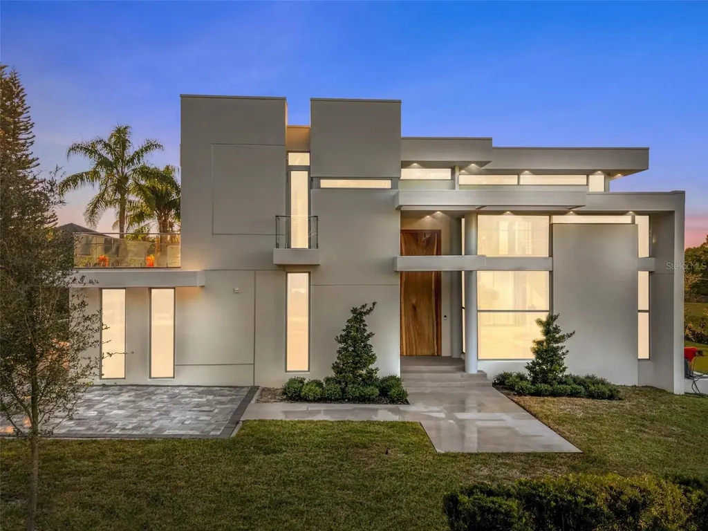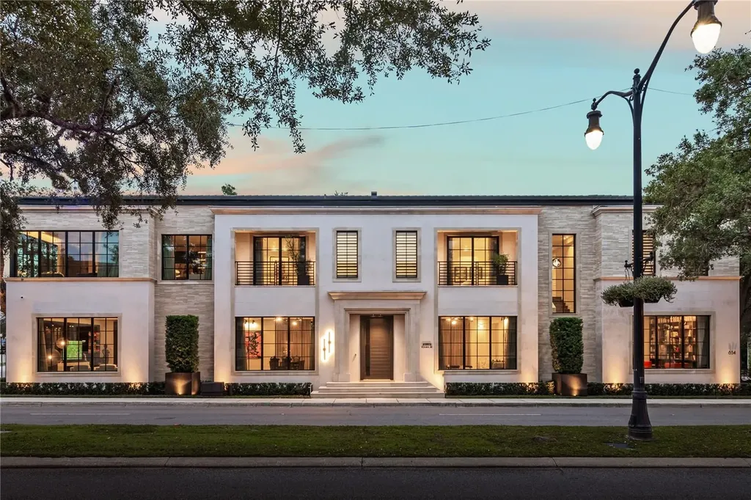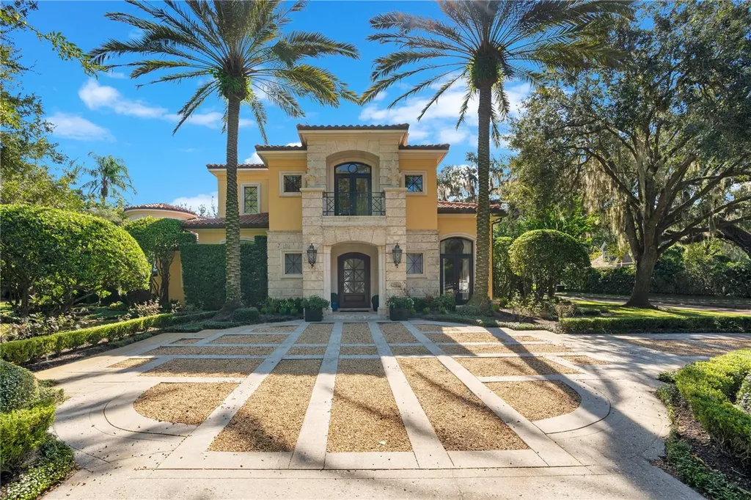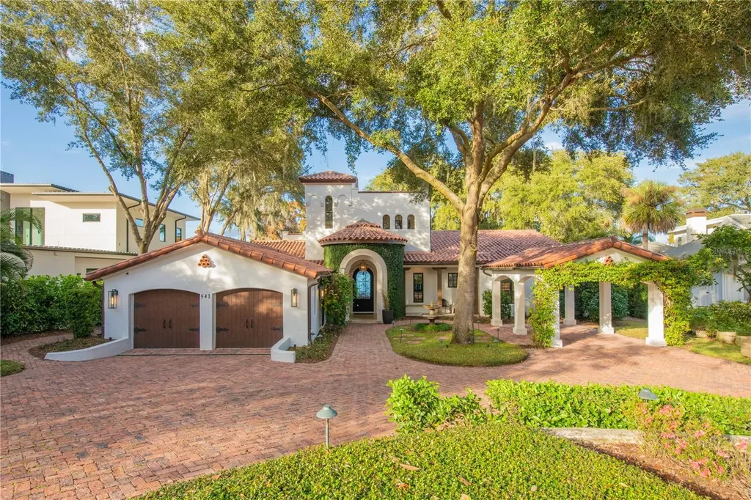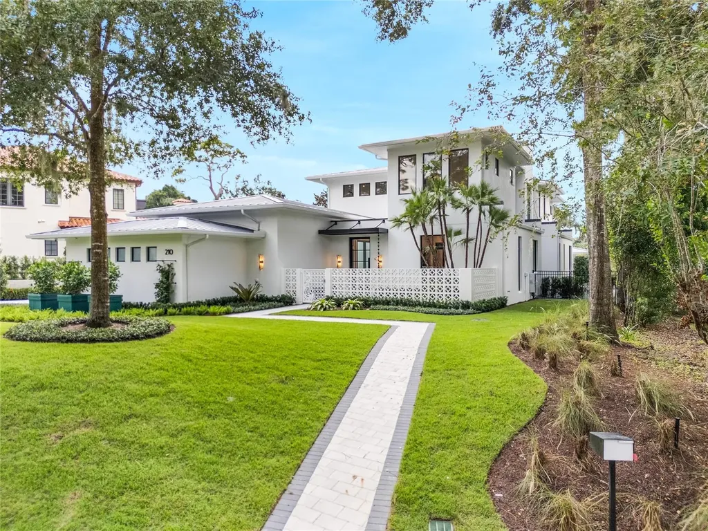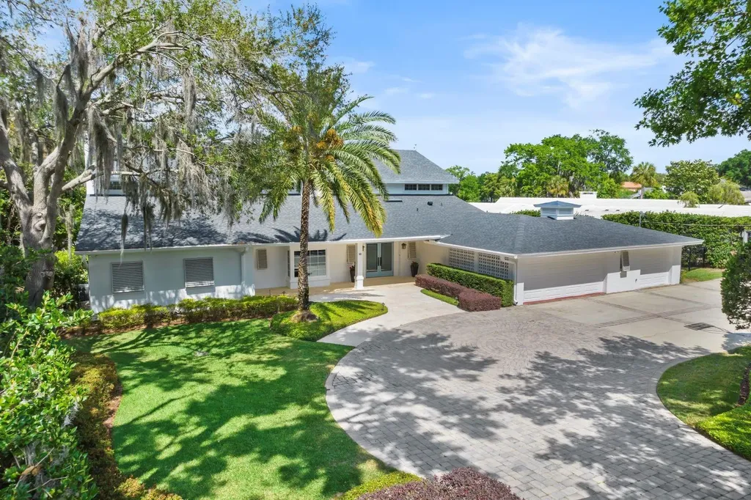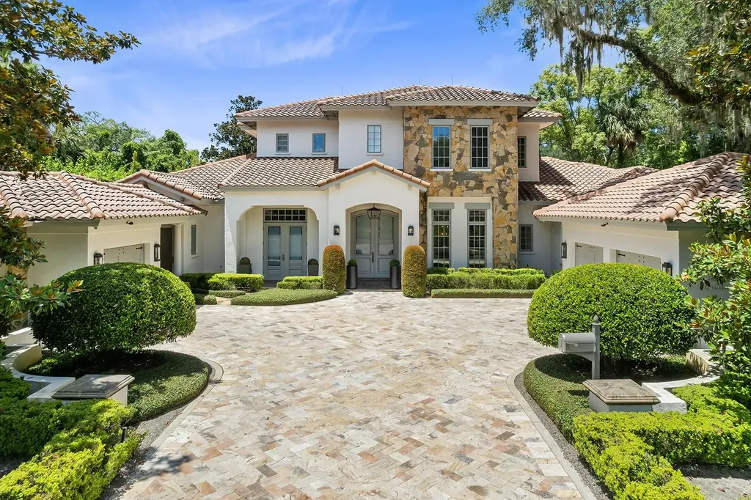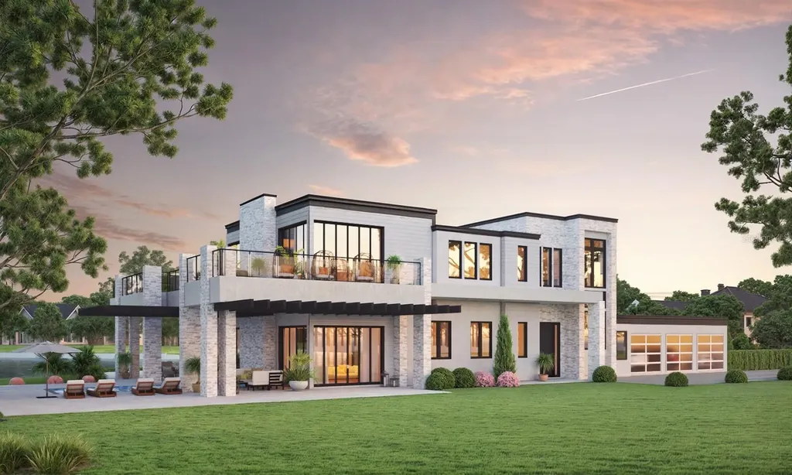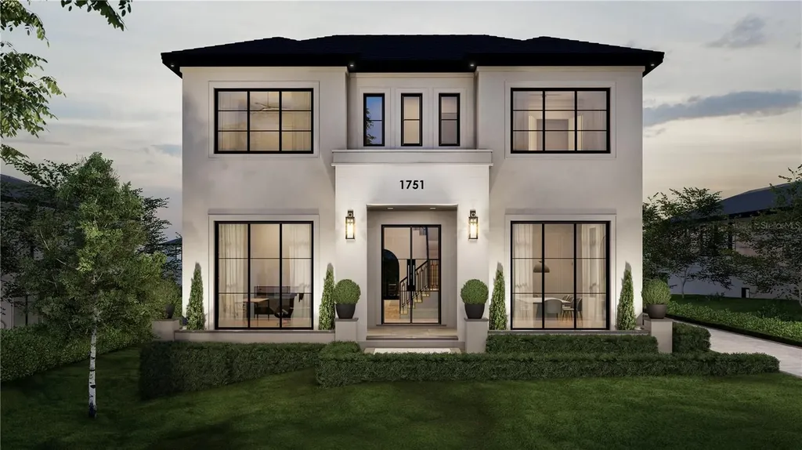MLS Number O6239351
- Residential
- Area Winter Park
- Mls Status Active
- Square Feet 5,264
- Year Built 2024
This gorgeous, new-construction FG Schaub custom home is the epitome of stunning contemporary design by architect, Michael Weinrich. As you enter this sprawling residence, with views of both Lake Sue and Lake Chelton you'll be greeted by exquisite tile work with brass inlays, wood floors, drop down ceiling, crown molding, wainscoting and natural light that pulls the outside living in. The first floor was meticulously designed with your Owner's suite, an additional en suite bedroom with walk in closet, large laundry room with full size washer and dryer and an abundance of cabinet and counter space, an eye catching drop zone, elevator, storage room, kitchen and great room. The kitchen truly is a chef's dream with Quartz countertops, spacious island, custom cabinetry with a satin brass inlay, and modern appliances including Tru refrigerator, freezer, a dual zone 150 bottle wine fridge, 60" Wolfe range with a custom range hood. The custom cabinetry continues into hidden butlers pantry complete with ice maker, microwave drawer, additional sink and Bosch dishwasher. The great room will be your hot spot for entertaining! Located off the kitchen, offering plenty of space for friends and family to gather with easy access to the pool area. Floor to ceiling Anderson windows, bar and an electric fireplace for that added touch of ambiance. Continuing into the Owner's suite you will find more expansive Anderson windows, private access to the outdoor living area, luxurious en-suite bathroom and custom closet. Feast your eyes on the 3x10 large format porcelain tile flooring, dual undermount glass sinks, 24K plated brushed gold fixtures, towel warmer, free standing soaking tub, large walk in shower and private water closet with smart toilet in your Owner's bathroom. And the closet is a feature in itself with lighted LED rods, custom built ins, full length door mirrors and island. Access the second floor via the private elevator or staircase with a glass railing that leads to 3 additional bedrooms, all en-suite with custom tile work and walk in closets with built ins. You'll also find an additional laundry room with a stackable washer and dryer, linen closet, mechanical room and the activity space complete with wet bar and wrap around balcony with a custom glass railing offering sunsets over Lake Sue. Step outside to your own private oasis featuring a sparkling pool with 3 built in stools, sunshelf and spa, fire pit, and cabana with a full summer kitchen, roll away screens, half bathroom and an outdoor shower - ideal for weekend gatherings or relaxing evening meals poolside. Attention to detail carries out to the oversized 3-car garage which features epoxy flooring and a custom LED light design on the ceiling. While a hand crafted iron gate to the front courtyard gives a nod to Winter Parks favorite resident peacocks. A standing seam metal roof and lush landscaping adds the final aesthetic touch on this FG Schaub masterpiece. Welcome home to one of the most exceptional properties on the market!
Listing Courtesy of CORCORAN PREMIER REALTY
